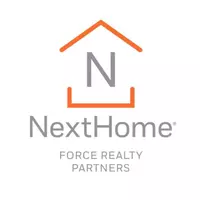For more information regarding the value of a property, please contact us for a free consultation.
Key Details
Sold Price $687,500
Property Type Townhouse
Sub Type Townhouse,Condo/TH
Listing Status Sold
Purchase Type For Sale
Subdivision Kingswood Station Sec 01
MLS Listing ID 2512087R
Sold Date 06/20/25
Style Townhouse
Bedrooms 3
Full Baths 2
Half Baths 1
Maintenance Fees $214
HOA Y/N true
Year Built 1988
Annual Tax Amount $10,706
Tax Year 2024
Lot Size 2,482 Sqft
Acres 0.057
Lot Dimensions 104.40 x 24.00
Property Sub-Type Townhouse,Condo/TH
Source CJMLS API
Property Description
This Beautifully Updated 3-bedroom, 2.5-bath townhome in the desirable Kingswood Station community of East Brunswick showcases meticulous care and thoughtful UPGRADES THROUGHOUT done in last 2 years. This move-in ready home features a soaring 2-story family room with skylights and a wood-burning fireplace, Fully Renovated Bathrooms, renovated kitchen with granite countertops, NEW refrigerator, Bosch stainless steel appliances, Drinking water purifier & dispenser, and recessed lighting. The open-concept layout flows into the formal living room, dining area, and family room, with sliders leading to a private deck and scenic backyard. Upstairs, the spacious master suite offers a walkin closet and en suite bath, while two additional bedrooms provide ample space. A Fully FINISHED BASEMENT adds a large recreation room and generous storage. Additional upgrades include NEWER LVP flooring, smart light switches, modern fixtures, NEWER roof, landscaped exterior, and a Tesla Wall Connector. Community amenities include a pool, tennis courts, and playground, with easy access to Rt. 18, Cranbury Rd, and local shops. Located in a Blue-Ribbon school district and zoned for top-rated Warnsdorfer Elementary School
Location
State NJ
County Middlesex
Community Clubhouse, Outdoor Pool, Playground, Tennis Court(S)
Zoning VG2
Rooms
Basement Full, Finished, Recreation Room, Storage Space
Dining Room Living Dining Combo, Formal Dining Room
Kitchen Granite/Corian Countertops, Kitchen Exhaust Fan, Eat-in Kitchen
Interior
Interior Features Blinds, Cathedral Ceiling(s), Firealarm, High Ceilings, Skylight, Vaulted Ceiling(s), Water Filter, Kitchen, Laundry Room, Bath Half, Living Room, Dining Room, Family Room, 1 Bedroom, Entrance Foyer, 2 Bedrooms, 3 Bedrooms, Bath Main, Bath Other, None
Heating Forced Air
Cooling Central Air
Flooring Ceramic Tile, Vinyl-Linoleum, Wood
Fireplaces Number 1
Fireplaces Type Wood Burning
Fireplace true
Window Features Insulated Windows,Blinds,Skylight(s)
Appliance Self Cleaning Oven, Dishwasher, Disposal, Dryer, Gas Range/Oven, Exhaust Fan, Microwave, Refrigerator, Washer, Water Filter, Kitchen Exhaust Fan, Gas Water Heater
Heat Source Natural Gas
Exterior
Exterior Feature Deck, Patio, Door(s)-Storm/Screen, Fencing/Wall, Yard, Insulated Pane Windows
Garage Spaces 1.0
Fence Fencing/Wall
Pool Outdoor Pool
Community Features Clubhouse, Outdoor Pool, Playground, Tennis Court(s)
Utilities Available Underground Utilities, Cable Connected, Electricity Connected, Natural Gas Connected
Roof Type Asphalt
Porch Deck, Patio
Building
Lot Description Interior Lot
Faces Northeast
Story 2
Sewer Public Sewer
Water Public
Architectural Style Townhouse
Others
HOA Fee Include Amenities-Some
Senior Community no
Tax ID 04003210100044
Ownership Fee Simple
Security Features Fire Alarm
Energy Description Natural Gas
Read Less Info
Want to know what your home might be worth? Contact us for a FREE valuation!

Our team is ready to help you sell your home for the highest possible price ASAP

GET MORE INFORMATION
Michelle Lorme
Realtor Associate | License ID: 1648509
Realtor Associate License ID: 1648509



