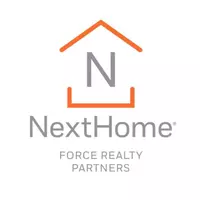For more information regarding the value of a property, please contact us for a free consultation.
Key Details
Sold Price $1,357,000
Property Type Single Family Home
Sub Type Single Family Residence
Listing Status Sold
Purchase Type For Sale
Square Footage 5,156 sqft
Price per Sqft $263
MLS Listing ID 2509949R
Sold Date 05/16/25
Style Colonial
Bedrooms 5
Full Baths 4
Half Baths 1
Year Built 2007
Annual Tax Amount $20,335
Tax Year 2024
Lot Size 1.990 Acres
Acres 1.99
Lot Dimensions 0.00 x 0.00
Property Sub-Type Single Family Residence
Source CJMLS API
Property Description
Nestled in the heart of a prestigious cul-de-sac, this extraordinary 5-bedroom, 4.5-bath estate offers the ultimate sanctuary for those who seek privacy without compromising on convenience. While just minutes from premier dining, shopping, and major highways, it remains secluded enough to provide an retreat like no other. From the moment guests enter through the grand foyer, they're greeted by the breathtaking butterfly staircase, exquisite crown molding, and expansive living & dinning areasperfectly suited for both elegant gatherings and intimate soires. The gourmet kitchen stands as a masterpiece, featuring custom 42'' cabinetry, a spacious center island, GE Monogram appliances, a Butler's pantry, and a tumbled marble backsplash. Designed for both the seasoned host and the casual chef, it promises effortless culinary experiences. The sunken Great Room serves as the heart of the home. Here, soaring Palladium windows and a wood-burning fireplace combine to create an atmosphere of refined sophistication, adaptable to everything from lively cocktail parties to cozy evenings by the fire. Upstairs, the master suite is a serene, private retreat. With its lavish sitting area, expansive California Closet, and a spa-inspired bath that rivals any luxury resort, this space offers an unparalleled escape. The walkout basement presents endless possibilities for entertainment and relaxation, whether as a private home theater, a wine cellar, or an fitness studio. Step outside to the expansive Trex composite deck, where outdoor gatherings take on a new level of style and sophistication. Additional highlights include a three-car garage, an advanced HVAC system, and every detail meticulously crafted to offer comfort, convenience, and prestige. This home is more than just a residence. It's a statement of success. It's a place where entertaining becomes effortless, privacy reigns supreme, and every day is a reminder of the exceptional lifestyle you deserve. This house is West Facing.
Location
State NJ
County Monmouth
Rooms
Basement Full, Daylight, Storage Space, Utility Room
Dining Room Formal Dining Room
Kitchen Granite/Corian Countertops, Kitchen Exhaust Fan, Kitchen Island, Pantry, Eat-in Kitchen, Separate Dining Area
Interior
Interior Features 2nd Stairway to 2nd Level, Blinds, Dry Bar, High Ceilings, Vaulted Ceiling(s), 1 Bedroom, Entrance Foyer, Great Room, Kitchen, Laundry Room, Bath Half, Living Room, Bath Full, Dining Room, Family Room, 4 Bedrooms, Bath Main, Bath Other, None
Heating Zoned, See Remarks
Cooling Zoned
Flooring Carpet, Ceramic Tile
Fireplaces Number 1
Fireplaces Type Wood Burning
Fireplace true
Window Features Blinds
Appliance Dishwasher, Gas Range/Oven, Microwave, Refrigerator, Kitchen Exhaust Fan, Gas Water Heater
Heat Source Natural Gas
Exterior
Exterior Feature Deck
Garage Spaces 3.0
Utilities Available Electricity Connected, See Remarks, Natural Gas Connected
Roof Type Asphalt
Porch Deck
Building
Lot Description Cul-De-Sac, Dead - End Street, See Remarks, Level
Story 2
Sewer Septic Tank
Water Well
Architectural Style Colonial
Others
Senior Community no
Tax ID 1700096000000034034
Ownership Fee Simple
Energy Description Natural Gas
Read Less Info
Want to know what your home might be worth? Contact us for a FREE valuation!

Our team is ready to help you sell your home for the highest possible price ASAP

GET MORE INFORMATION
Michelle Lorme
Realtor Associate | License ID: 1648509
Realtor Associate License ID: 1648509



