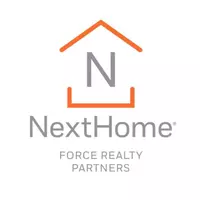For more information regarding the value of a property, please contact us for a free consultation.
Key Details
Sold Price $595,000
Property Type Single Family Home
Sub Type Single Family Residence
Listing Status Sold
Purchase Type For Sale
Square Footage 1,505 sqft
Price per Sqft $395
Municipality Kearny (KER)
MLS Listing ID 22416533
Sold Date 07/25/24
Style Colonial
Bedrooms 3
Full Baths 1
Half Baths 1
HOA Y/N No
Originating Board MOREMLS (Monmouth Ocean Regional REALTORS®)
Year Built 1905
Annual Tax Amount $9,394
Tax Year 2023
Lot Size 4,791 Sqft
Acres 0.11
Lot Dimensions 50 x 100
Property Sub-Type Single Family Residence
Property Description
Commuter's Dream! Bright & airy home in Quiet Desirable Neighborhood; 2 Blocks to #40 bus to Harrison PATH, 3 Blocks to NYC & Newark Penn Station bus/light rail; Close to Rt 280, NJ Turnpike & Rt 21 access; Plenty of windows & skylights bring an abundance of natural light; Custom trim throughout; 3 large bedrooms, with walk in closets, Large living room, and dining room, Eat in kitchen, 1 and 1/2 bathrooms and beautiful entryway with vaulted ceiling; Pull down stairs to full attic; Newer 2010 lifetime shingle roof; Full basement has high ceilings, half bath and laundry area & walk out to 3 car driveway; recessed lighting; ceiling fans; new A/C ductless splitter, wall A/C units in each bedroom; new high efficiency boiler and X-Large hot water heater; new 3 zone heating system 200 AMP electric panel, French drain and sump pump; Relax or entertain on the back deck or in the 5 person hot tub or in the serene fenced in yard with pond, garden area & patio; large shed, refrigerator, washer, dryer, 5 burner stainless steel stove and dishwasher included.
Location
State NJ
County Hudson
Area None
Direction Kearny Ave to Columbia Ave or Laurel Ave to Chestnut Street
Rooms
Basement Ceilings - High, Full, Heated, Unfinished, Workshop/ Workbench, Walk-Out Access
Interior
Interior Features Attic, Attic - Pull Down Stairs, Bay/Bow Window, Ceilings - 9Ft+ 1st Flr, Dec Molding, Hot Tub, Skylight, Recessed Lighting
Heating Natural Gas, Hot Water, Baseboard, 3+ Zoned Heat
Cooling Electric, Multi Units, Other
Flooring Cement
Fireplace No
Window Features Insulated Windows,Windows: Low-e Window Coating
Exterior
Exterior Feature Deck, Fence, Hot Tub, Patio, Porch - Open, Shed, Storage, Storm Door(s), Thermal Window, Porch - Covered, Other
Parking Features Driveway, None
Roof Type Timberline,Shingle
Garage No
Private Pool No
Building
Story 2
Sewer Public Sewer
Water Public
Architectural Style Colonial
Level or Stories 2
Structure Type Deck,Fence,Hot Tub,Patio,Porch - Open,Shed,Storage,Storm Door(s),Thermal Window,Porch - Covered,Other
New Construction No
Others
Senior Community Yes
Tax ID 07-00175-0000-00017
Read Less Info
Want to know what your home might be worth? Contact us for a FREE valuation!

Our team is ready to help you sell your home for the highest possible price ASAP

Bought with Crossroads Realty Executive Office
GET MORE INFORMATION
Michelle Lorme
Realtor Associate | License ID: 1648509
Realtor Associate License ID: 1648509



