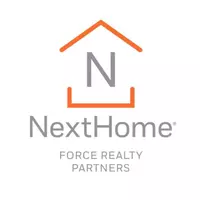For more information regarding the value of a property, please contact us for a free consultation.
Key Details
Sold Price $830,000
Property Type Single Family Home
Sub Type Single Family Residence
Listing Status Sold
Purchase Type For Sale
Square Footage 2,905 sqft
Price per Sqft $285
Subdivision Deerfield Estate
MLS Listing ID 2208829R
Sold Date 03/31/22
Style Colonial
Bedrooms 5
Full Baths 3
Half Baths 1
Originating Board CJMLS API
Year Built 2001
Annual Tax Amount $14,342
Tax Year 2021
Lot Size 1.035 Acres
Acres 1.035
Lot Dimensions 0.00 x 0.00
Property Sub-Type Single Family Residence
Property Description
SOUTH BRUNSWICK Home set on an acre of land in Deerfield Estate - Corner lot with privacy tree fence installed.; This beautiful brick front Colonial is a perfect blend of house and land. Gleaming hardwood floors throughout the main level, Kitchen featuring Porcelain Tiles, Premium Granite Countertops with Custom 42 Cherry Cabinets, Double Wall Ovens, Large Pantry, Ample Center Island and eat-in area. Kitchen opens onto Family Room with Vaulted ceiling, Stunning wood-burning Fireplace and back stairs leading to 2nd Floor. Back-to-Front Living and Dining rooms are an ideal space for gracious entertaining with 9' ceilings, crown molding and lovely oversized windows, allowing plenty of natural light. Upstairs consists of 4 Bedrooms, 2 Full baths and convenient Laundry area. Upgraded Master Bath boasts a huge Stand-alone Jacuzzi tub with his & her vanity area. 3 Car side entry garage and Full Finished Basement with Theater room, wet-bar, full bath and lots of storage. Accessible lift for Chandelier located in Attic. Professional Landscaping completes this home. Blue-Ribbon Schools, close to Turnpike Exit 8A Park-n-Ride. Newer HVAC systems, Hot Water Heater, Washer/Dryer & Kitchen Appliances. Owner is a Licensed Realtor. All Showings paused due to health concerns.
Location
State NJ
County Middlesex
Zoning RR
Rooms
Basement Finished, Bath Full, Recreation Room, Storage Space, Interior Entry, Utility Room
Dining Room Formal Dining Room
Kitchen Granite/Corian Countertops, Kitchen Exhaust Fan, Kitchen Island, Pantry, Separate Dining Area
Interior
Interior Features 2nd Stairway to 2nd Level, High Ceilings, Vaulted Ceiling(s), Wet Bar, 1 Bedroom, Entrance Foyer, Kitchen, Bath Half, Living Room, Storage, Dining Room, Family Room, 4 Bedrooms, Laundry Room, Bath Main, Bath Second, Attic, Additional Bath
Heating Zoned, Forced Air
Cooling Central Air, Zoned
Flooring Carpet, Ceramic Tile, Vinyl-Linoleum, Wood
Fireplaces Number 1
Fireplaces Type Wood Burning
Fireplace true
Appliance Dishwasher, Dryer, Gas Range/Oven, Microwave, Refrigerator, Oven, Washer, Kitchen Exhaust Fan, Gas Water Heater
Heat Source Natural Gas
Exterior
Exterior Feature Patio, Yard
Garage Spaces 3.0
Pool None
Utilities Available Underground Utilities, Electricity Connected, Natural Gas Connected
Roof Type Asphalt
Porch Patio
Building
Lot Description Near Shopping, Corner Lot, Near Public Transit
Story 2
Sewer Septic Tank
Water Public
Architectural Style Colonial
Others
Senior Community no
Tax ID 21000400001101
Ownership Fee Simple
Energy Description Natural Gas
Read Less Info
Want to know what your home might be worth? Contact us for a FREE valuation!

Our team is ready to help you sell your home for the highest possible price ASAP

GET MORE INFORMATION
Michelle Lorme
Realtor Associate | License ID: 1648509
Realtor Associate License ID: 1648509



