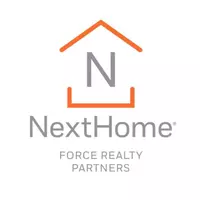For more information regarding the value of a property, please contact us for a free consultation.
Key Details
Sold Price $650,000
Property Type Single Family Home
Sub Type Single Family Residence
Listing Status Sold
Purchase Type For Sale
Square Footage 2,046 sqft
Price per Sqft $317
Subdivision Provident Realty Co
MLS Listing ID 2307800R
Sold Date 06/14/23
Style Colonial
Bedrooms 3
Full Baths 2
Half Baths 1
Originating Board CJMLS API
Year Built 1943
Annual Tax Amount $7,330
Tax Year 2022
Lot Size 0.287 Acres
Acres 0.287
Lot Dimensions 0.00 x 0.00
Property Sub-Type Single Family Residence
Property Description
Welcome Home! This North facing Colonial in the desirable Belle Mead section of Montgomery has been completely renovated and added on to from the foundation up giving you nearly new construction! The owners took their time and used quality craftsman to build this gorgeous home which you will notice right away as you pull in the driveway! The exterior features stone accents, paver patio walk way, covered front porch and vertical siding within the peaks which gives it such a classy look! Entering into the home from the two story foyer you will immediately get a sense for the well thought out open floor plan! The beautiful natural finish wood floors guide you into the living room at the front of the home that then flows to your open dining area which separates the large family room and gorgeous kitchen at the rear of the home! This amazing kitchen features a large center island w/pendant lights and built in microwave and a beautiful quartz top. The gas fireplace in the family room will keep you warm all winter and makes the space even more enjoyable! The 2nd floor features 3 large bedrooms including a large Master bedroom w/two walk-in closets & a breathtaking master bathroom featuring a huge stall shower, dual sink vanity & separate soaking tub! Also on the 2nd floor is a good size laundry room & pull down stairs for lots of attic storage space! Tankless water heater, high-eff HVAC, decorative spindles, just too much to list, this home is a must see!
Location
State NJ
County Somerset
Rooms
Basement Crawl Space, None
Dining Room Formal Dining Room
Kitchen Kitchen Island, Eat-in Kitchen, Separate Dining Area
Interior
Interior Features Entrance Foyer, Kitchen, Bath Half, Living Room, Dining Room, Family Room, Utility Room, 3 Bedrooms, Laundry Room, Bath Full, Bath Main, Attic
Heating Forced Air
Cooling Central Air
Flooring Ceramic Tile, Wood
Fireplaces Number 1
Fireplaces Type Gas
Fireplace true
Appliance Dishwasher, Gas Range/Oven, Microwave, Refrigerator, Gas Water Heater
Heat Source Natural Gas
Exterior
Exterior Feature Open Porch(es), Yard
Garage Spaces 1.0
Utilities Available Electricity Connected, Natural Gas Connected
Roof Type Asphalt
Porch Porch
Building
Lot Description Level
Story 2
Sewer Septic Tank
Water Well
Architectural Style Colonial
Others
Senior Community no
Tax ID 1303007000000008
Ownership Fee Simple
Energy Description Natural Gas
Read Less Info
Want to know what your home might be worth? Contact us for a FREE valuation!

Our team is ready to help you sell your home for the highest possible price ASAP

GET MORE INFORMATION
Michelle Lorme
Realtor Associate | License ID: 1648509
Realtor Associate License ID: 1648509



