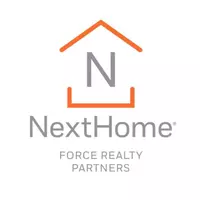For more information regarding the value of a property, please contact us for a free consultation.
Key Details
Sold Price $520,000
Property Type Condo
Sub Type Condo/TH
Listing Status Sold
Purchase Type For Sale
Square Footage 2,799 sqft
Price per Sqft $185
Subdivision Mt Prospect Manor Condos
MLS Listing ID 2302792R
Sold Date 02/16/23
Style Middle Unit,Remarks
Bedrooms 4
Full Baths 3
Half Baths 1
Maintenance Fees $1,298
HOA Y/N true
Year Built 1988
Annual Tax Amount $7,662
Tax Year 2021
Lot Size 1.483 Acres
Acres 1.4835
Lot Dimensions 215.40 x 300.00
Property Sub-Type Condo/TH
Source CJMLS API
Property Description
Live in absolute luxury in this stunning 2,800 sq ft Mount Prospect Manor condo, boasting 4 Beds, 3.5 Baths, amazing NYC skyline views & unbelievable architectural design all through that you'll need to see to believe! Pre-war elegance at it's finest, filled with modern amenities & one of a kind upgrades sure to impress. Semi-private elevator opens to a 37-ft long Foyer, giving way to a sophisticated interior that will take your breath away! Oversized, light & bright Living rm offers a great entertaining space, along with a cozy WB Fireplace for those crisp autumn nights. Breathtaking views here of the NYC skyline can be enjoyed at all hours. Formal Dining rm with banquet seating makes dinner parties effortless. Chic, upgraded Eat-in-Kitchen is one to admire, complete with charming breakfast bar & separate sunsoaked windowed dining alcove. Massive 19'x 17' Master Suite offers a huge walk-in custom closet plus 2 other large custom closets. Relax in the blissful renovated ensuite bath with dual vanity + XL stall shower. 2 more generous Bedrooms share their own upgraded full Jack' n 'Jill Bath. Gym/Home Office with Full Bath is an added Bonus! The 4th Bedroom boasts an expansive closet that can also double as a WFH space. HW flrs, custom molding, trendy exposed beams & plenty of natural light all through. Only 1 other unit on this floor, which guarantees peace + privacy. Added amenities inc a huge windowed Gym, spectacular Grand Lobby, live in Super, Doorman from 6pm-6am, deeded outdoor parking space with security (with option to rent more), Laundry facilities + garbage/recycling in basement, 2 entrances (service + main), and so much more, all in a prime location, near Branchbrook Park & close proximity to NYC + Montclair. Truly, a unique, Turn-Key Move-in-Ready must see!
Location
State NJ
County Essex
Community Elevator, Fitness Center, Security Patrol, See Remarks, Curbs, Sidewalks
Rooms
Dining Room Formal Dining Room
Kitchen Granite/Corian Countertops, Breakfast Bar, Eat-in Kitchen, Separate Dining Area
Interior
Interior Features Blinds, Drapes-See Remarks, Intercom, Shades-Existing, Entrance Foyer, Kitchen, 4 Bedrooms, Library/Office, Bath Half, Living Room, Bath Full, Bath Second, Bath Third, Dining Room, None
Heating Radiators-Hot Water
Cooling Wall Unit(s), Window Unit(s)
Flooring Ceramic Tile, Wood
Fireplaces Number 1
Fireplaces Type Wood Burning Stove
Fireplace true
Window Features Blinds,Drapes,Shades-Existing
Appliance Dishwasher, Free-Standing Freezer, Gas Range/Oven, Microwave, Refrigerator, Gas Water Heater
Heat Source Natural Gas
Exterior
Exterior Feature Curbs, Sidewalk
Pool None
Community Features Elevator, Fitness Center, Security Patrol, See Remarks, Curbs, Sidewalks
Utilities Available Electricity Connected, Natural Gas Connected
Roof Type Flat
Handicap Access Elevator, Stall Shower
Building
Lot Description Near Shopping, Near Train, Level, Near Public Transit
Story 1
Sewer Public Sewer
Water Public
Architectural Style Middle Unit, Remarks
Others
HOA Fee Include Common Area Maintenance,Maintenance Structure,See remarks,Heat,Sewer,Snow Removal,Trash,Maintenance Fee
Senior Community no
Tax ID 14006100000000530000C1205
Ownership Condominium
Security Features Security Guard
Energy Description Natural Gas
Pets Allowed Restricted i.e. size
Read Less Info
Want to know what your home might be worth? Contact us for a FREE valuation!

Our team is ready to help you sell your home for the highest possible price ASAP

GET MORE INFORMATION
Michelle Lorme
Realtor Associate | License ID: 1648509
Realtor Associate License ID: 1648509



