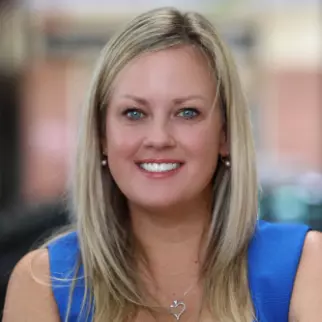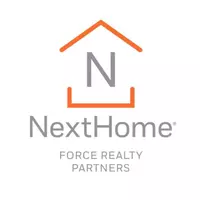For more information regarding the value of a property, please contact us for a free consultation.
Key Details
Sold Price $900,000
Property Type Single Family Home
Sub Type Single Family Residence
Listing Status Sold
Purchase Type For Sale
Square Footage 3,584 sqft
Price per Sqft $251
Subdivision Jockey Hollow Estates Se
MLS Listing ID 2208690R
Sold Date 03/30/22
Style Bi-Level,Contemporary,Custom Home
Bedrooms 5
Full Baths 3
Originating Board CJMLS API
Year Built 1960
Annual Tax Amount $12,367
Tax Year 2021
Lot Size 1.250 Acres
Acres 1.25
Lot Dimensions 0.00 x 0.00
Property Sub-Type Single Family Residence
Property Description
Gorgeous Custom Contemporary home in the sought after Skyline section boasts 5 Beds, 3 Baths & endless peace + privacy. Situated on 1.2+ plush acres with serene winter views of NYC, yet only 5 minutes to town & nearby amenities! Step in to find a spacious & stunning open interior with large, bright rooms & tons of natural light. Updated throughout with a Great Rm & Master Suite addition, sure to impress! Beautiful Custom Eat-in-Kitchen offers sleek high end SS Appliances, granite counters, breakfast bar, tray ceiling & rich cherry cabinetry. Sunsoaked Dining area & airy Living room with double sliders to a large Deck, too! Magnificent Great Rm boasts custom built-in bookcases, wood Cathedral Ceilings & incredible views. Not 1, but 2 brick WB Fireplaces in both the LR & Fam rm. Master Suite offers an incredible custom WIC + luxe ensuite bath with dual vanity, glass stall shower & soaking tub. Only the finest & most exquisite of materials used throughout! Lower lvl Office, Exercise Rm, Laundry rm, Storage & more for added convenience. Rare 3 Car Garage, too! The list of fantastic features is truly endless. A Move-in-Ready MUST SEE!!
Location
State NJ
County Morris
Zoning RA15
Rooms
Dining Room Dining L
Kitchen Granite/Corian Countertops, Breakfast Bar, Eat-in Kitchen
Interior
Interior Features Cathedral Ceiling(s), Security System, 2 Bedrooms, Laundry Room, Bath Other, Other Room(s), Storage, Family Room, Utility Room, Entrance Foyer, Great Room, 3 Bedrooms, Kitchen, Living Room, Bath Main, Dining Room, None
Heating Zoned, Baseboard Hotwater
Cooling Zoned
Flooring Carpet, Ceramic Tile, Wood
Fireplaces Number 2
Fireplaces Type Wood Burning
Fireplace true
Appliance Dishwasher, Dryer, Exhaust Fan, Microwave, Refrigerator, Range, Oven, Washer, Gas Water Heater
Heat Source Natural Gas
Exterior
Exterior Feature Deck, Yard
Garage Spaces 3.0
Pool None
Utilities Available Electricity Connected, Natural Gas Connected
Roof Type Built-Up,Flat
Handicap Access Stall Shower
Porch Deck
Building
Lot Description Sloped, Wooded
Story 2
Sewer Public Sewer
Water Public
Architectural Style Bi-Level, Contemporary, Custom Home
Others
Senior Community no
Tax ID 2205601000000010
Ownership Fee Simple
Security Features Security System
Energy Description Natural Gas
Read Less Info
Want to know what your home might be worth? Contact us for a FREE valuation!

Our team is ready to help you sell your home for the highest possible price ASAP

GET MORE INFORMATION
Michelle Lorme
Realtor Associate | License ID: 1648509
Realtor Associate License ID: 1648509



