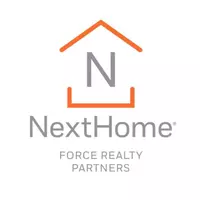For more information regarding the value of a property, please contact us for a free consultation.
Key Details
Sold Price $675,000
Property Type Single Family Home
Sub Type Single Family Residence
Listing Status Sold
Purchase Type For Sale
Square Footage 2,208 sqft
Price per Sqft $305
Subdivision Lake Cushetunk
MLS Listing ID 2214336R
Sold Date 08/31/22
Style Colonial
Bedrooms 5
Full Baths 3
Half Baths 1
HOA Fees $48/qua
HOA Y/N true
Originating Board CJMLS API
Year Built 1995
Annual Tax Amount $12,788
Tax Year 2021
Lot Size 8,755 Sqft
Acres 0.201
Lot Dimensions 0.00 x 0.00
Property Sub-Type Single Family Residence
Property Description
Come see all that the Highly Desirable Lake Cushetunk Woods Community has to offer! Bright and Sun-Filled Colonial with many upgrades! 2 story entry foyer that opens to a formal living room & Dining Room w/ Gleaming Hardwood Floors. Stunning kitchen w/ 42" cabinets, center island, granite counters, ceramic floor & backsplash and SS Appliances. Sunny breakfast room flows into family room w/ marble surround wood burning fireplace! Convenience of a laundry room & access to 2 car garage from 1st floor. Second level has primary bedroom en-suite w/ renovated primary bath & WIC. Three other spacious bedrooms & full bath on second floor as well. All of the bedrooms have newer hardwood floors. Finished walkout basement w/ game room, rec room, office (Potential 5th bedroom), full bath & Wine Cellar, ideal for guests. Entertaining outside has never been more enjoyable! 2 tier deck with stone patio, just imagine relaxing on this deck throughout the year! New Roof, HVAC & HWH 3 years ago. This community offers pool, tennis, playground, club house, jogging/bike path & social events! Great location for commuting, close to Routes 22 and 78.
Location
State NJ
County Hunterdon
Community Clubhouse, Outdoor Pool, Playground, Jog/Bike Path, Tennis Court(S), Sidewalks
Zoning PND1
Rooms
Basement Full, Finished, Bath Full, Other Room(s), Daylight, Den, Recreation Room, Storage Space, Interior Entry, Utility Room
Dining Room Formal Dining Room
Kitchen Granite/Corian Countertops, Kitchen Exhaust Fan, Kitchen Island, Pantry, Eat-in Kitchen, Separate Dining Area
Interior
Interior Features Blinds, Cathedral Ceiling(s), Drapes-See Remarks, Entrance Foyer, Kitchen, Laundry Room, Bath Half, Living Room, Dining Room, Family Room, 4 Bedrooms, Bath Main, Bath Other, Attic
Heating Forced Air
Cooling Central Air, Ceiling Fan(s)
Flooring Carpet, Ceramic Tile, Wood
Fireplaces Number 1
Fireplaces Type Wood Burning
Fireplace true
Window Features Blinds,Drapes
Appliance Self Cleaning Oven, Dishwasher, Disposal, Dryer, Gas Range/Oven, Exhaust Fan, Microwave, Refrigerator, Washer, Kitchen Exhaust Fan, Gas Water Heater
Heat Source Natural Gas
Exterior
Exterior Feature Lawn Sprinklers, Open Porch(es), Deck, Patio, Sidewalk, Fencing/Wall, Yard
Garage Spaces 2.0
Fence Fencing/Wall
Pool Outdoor Pool, In Ground
Community Features Clubhouse, Outdoor Pool, Playground, Jog/Bike Path, Tennis Court(s), Sidewalks
Utilities Available Underground Utilities, Electricity Connected, Natural Gas Connected
Roof Type Asphalt
Porch Porch, Deck, Patio
Building
Lot Description Near Shopping, Near Train
Story 3
Sewer Public Sewer
Water Public
Architectural Style Colonial
Others
Senior Community no
Tax ID 22000211000018
Ownership Fee Simple
Energy Description Natural Gas
Pets Allowed Yes
Read Less Info
Want to know what your home might be worth? Contact us for a FREE valuation!

Our team is ready to help you sell your home for the highest possible price ASAP

GET MORE INFORMATION
Michelle Lorme
Realtor Associate | License ID: 1648509
Realtor Associate License ID: 1648509

