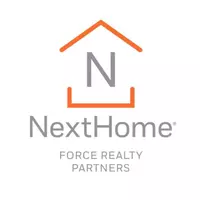For more information regarding the value of a property, please contact us for a free consultation.
Key Details
Sold Price $550,000
Property Type Single Family Home
Sub Type Single Family Residence
Listing Status Sold
Purchase Type For Sale
Square Footage 1,523 sqft
Price per Sqft $361
Subdivision Kearny
MLS Listing ID 2204317R
Sold Date 05/04/22
Style Colonial
Bedrooms 3
Full Baths 2
Originating Board CJMLS API
Year Built 1925
Annual Tax Amount $8,738
Tax Year 2020
Lot Size 3,750 Sqft
Acres 0.0861
Lot Dimensions 100.00 x 37.50
Property Sub-Type Single Family Residence
Property Description
Tons of charm in this amazing Arlington section Colonial home located in the Roosevelt school district. Gorgeous hardwood floors expand throughout. Step right into the Living Room with a wood burning brick fireplace and original built-ins surrounding it. The neutral tones in each room make this home move in ready and easy to make your own. Formal Dining Room with trendy chair rails. There is a cozy den with cathedral ceilings off the dining area that is so versatile! Use it as a TV room, play room, office or whatever you want! ElK has SS appliances and is just waiting for your personal touches. Great cab and counter storage here, too! 3 Bedrooms on the top floor are glowing with natural light. Each a good size, boasting those stunning hardwood floors. Partially finished basement with a full bath is an added bonus. The attic is a blank canvas with even more livable space just waiting for your finishing touches! The massive deck leads right to an above ground salt water pool. It's the perfect entertainment space. Oversized detached garage has tons of storage. Everything is completely fenced in for your privacy. Front lawn sprinkler system & house alarm, too. The street is quiet and the curb appeal is undeniable on this one.
Location
State NJ
County Hudson
Community Curbs, Sidewalks
Zoning R-1
Rooms
Basement Partially Finished, Bath Full, Recreation Room, Storage Space, Utility Room, Laundry Facilities
Dining Room Formal Dining Room
Kitchen Eat-in Kitchen
Interior
Interior Features Blinds, Security System, Shades-Existing, Skylight, Kitchen, Living Room, Dining Room, Family Room, 3 Bedrooms, Bath Main, Attic
Heating Baseboard, Radiators-Steam
Cooling Ceiling Fan(s), Window Unit(s)
Flooring Carpet, Ceramic Tile, Wood
Fireplaces Number 1
Fireplaces Type Wood Burning
Fireplace true
Window Features Blinds,Shades-Existing,Skylight(s)
Appliance Dishwasher, Dryer, Gas Range/Oven, Microwave, Refrigerator, Washer, Gas Water Heater
Heat Source Natural Gas
Exterior
Exterior Feature Lawn Sprinklers, Curbs, Deck, Patio, Door(s)-Storm/Screen, Sidewalk, Fencing/Wall, Yard
Garage Spaces 1.0
Fence Fencing/Wall
Pool Above Ground
Community Features Curbs, Sidewalks
Utilities Available Electricity Connected, Natural Gas Connected
Roof Type Asphalt
Handicap Access Stall Shower
Porch Deck, Patio
Building
Lot Description Level
Story 2
Sewer Public Sewer
Water Public
Architectural Style Colonial
Others
Senior Community no
Tax ID 0700141000000026
Ownership Fee Simple
Security Features Security System
Energy Description Natural Gas
Read Less Info
Want to know what your home might be worth? Contact us for a FREE valuation!

Our team is ready to help you sell your home for the highest possible price ASAP

GET MORE INFORMATION
Michelle Lorme
Realtor Associate | License ID: 1648509
Realtor Associate License ID: 1648509



