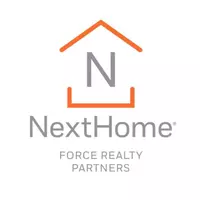For more information regarding the value of a property, please contact us for a free consultation.
Key Details
Sold Price $479,900
Property Type Single Family Home
Sub Type Single Family Residence
Listing Status Sold
Purchase Type For Sale
Square Footage 2,070 sqft
Price per Sqft $231
MLS Listing ID 2204255R
Sold Date 12/07/21
Style Custom Home
Bedrooms 3
Full Baths 2
Originating Board CJMLS API
Year Built 1991
Annual Tax Amount $8,218
Tax Year 2021
Lot Size 10.140 Acres
Acres 10.14
Lot Dimensions 0.00 x 0.00
Property Sub-Type Single Family Residence
Property Description
Nestled on 10 acres of woodlands, this custom built reproduction of the Noah Webster House in West Hartford, CT offers privacy and seclusion for all four seasons of country living. Open the front door with a featured transom window; you will notice beautiful, heart pine wood floors throughout the entire house along with authentic reproduction light fixtures. On the 1st floor there is a custom built cherry mantle over the Rumford, brick wood-burning fireplace in the LR. The eat in kitchen boasts custom handcrafted cherry cabinetry w/ quartz counters, Solid wood beams on the ceiling & 2nd brick, wood-burning fireplace that adds warmth. A bedroom or office space & a full bath complete the 1st floor. The 2nd floor is comprised of a main & guest bedroom. Both bathrooms have custom cherry vanities w/ granite counters & tile floors. Step Outside from the kitchen door to a brick patio w/ multiple perennial gardens. 2 car detached garage w/ upstairs storage & outside deck. This is truly a one of a kind, custom designed home and still owned by the original owners.
Location
State NJ
County Warren
Community Sidewalks
Rooms
Basement Full, Exterior Entry, Storage Space, Interior Entry, Utility Room, Laundry Facilities
Dining Room Formal Dining Room
Kitchen Granite/Corian Countertops, Country Kitchen, Eat-in Kitchen, Separate Dining Area
Interior
Interior Features Central Vacuum, Watersoftener Owned, 1 Bedroom, Kitchen, Living Room, Bath Full, Dining Room, 2 Bedrooms, Attic
Heating Forced Air
Cooling Central Air, Ceiling Fan(s)
Flooring Ceramic Tile, Wood
Fireplaces Number 2
Fireplaces Type Wood Burning
Fireplace true
Window Features Screen/Storm Window
Appliance Dishwasher, Dryer, Refrigerator, Washer, Water Softener Owned, Gas Water Heater
Heat Source Propane, Oil
Exterior
Exterior Feature Patio, Door(s)-Storm/Screen, Screen/Storm Window, Sidewalk, Yard
Garage Spaces 2.0
Pool None
Community Features Sidewalks
Utilities Available Propane, Electricity Connected
Roof Type Asphalt
Porch Patio
Building
Lot Description Wooded
Story 2
Sewer Septic Tank
Water Well
Architectural Style Custom Home
Others
Senior Community no
Tax ID 100002600000002502
Ownership Fee Simple
Energy Description Propane,Oil
Read Less Info
Want to know what your home might be worth? Contact us for a FREE valuation!

Our team is ready to help you sell your home for the highest possible price ASAP

GET MORE INFORMATION
Michelle Lorme
Realtor Associate | License ID: 1648509
Realtor Associate License ID: 1648509



