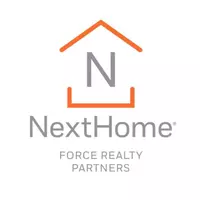For more information regarding the value of a property, please contact us for a free consultation.
Key Details
Sold Price $875,000
Property Type Single Family Home
Sub Type Single Family Residence
Listing Status Sold
Purchase Type For Sale
Square Footage 3,328 sqft
Price per Sqft $262
Subdivision Devonshire/Monroe
MLS Listing ID 2119195R
Sold Date 09/08/21
Style Development Home
Bedrooms 5
Full Baths 3
Half Baths 1
HOA Fees $39/ann
HOA Y/N true
Year Built 2007
Annual Tax Amount $19,656
Tax Year 2020
Lot Size 0.490 Acres
Acres 0.49
Lot Dimensions 200.00 x 137.00
Property Sub-Type Single Family Residence
Source CJMLS API
Property Description
Simply lovely...This home has it all! Two story entrance foyer. Library with French doors and a closet/ possible 5th bedroom. Formal living room with Crown and chair rail moldings/ recessed lighting with decorative columns to the formal dining room with tray ceiling. Impressive kitchen with upgraded 42 in cabinets/ crown molding, base molding with counter downlighting. Corian countertops. Roll out drawers. Double sink. Huge pantry. Open to the two story great room with a knee wall, Palladium window and a gas fireplace with a marble surround. Rear staircase. Master retreat with a sitting area, amazing closet with built in organizers. Jetted soaking tub, separate shower, double sinks with Corian countertops and a linen closet. Three other good sized bedrooms, two with vaulted ceilings. Hardwood flooring on most of the main level, front hall staircase and three of the bedrooms on the second floor including the main bedroom. Full, extra high height ceilings in the basement boasting a guest bedroom with a deep closet/ organizer, sitting room, full bath, recreation room, storage and more closets. Intercom system /speakers wired from the front door, though out the home and to the rear yard. 20 X 40 Ft, heated, in-ground swimming pool with a jetted sitting area and a slide. 36 4 X 28 7 Ft paving brick raised patio. Built in light columns. 5 Zone sprinkler system. 8 X 12 FT shed. Fenced in yard/ PVC. Electric panel upgraded to accommodate a large generator.
Location
State NJ
County Middlesex
Community Sidewalks
Zoning R20
Rooms
Other Rooms Shed(s)
Basement Finished, Bath Half, Bedroom, Den, Recreation Room, Storage Space, Interior Entry
Dining Room Formal Dining Room
Kitchen Granite/Corian Countertops, Kitchen Island, Pantry, Eat-in Kitchen
Interior
Interior Features 2nd Stairway to 2nd Level, Blinds, Intercom, High Ceilings, Sound System, Vaulted Ceiling(s), 1 Bedroom, Entrance Foyer, Kitchen, Laundry Room, Bath Half, Living Room, Dining Room, 4 Bedrooms, Bath Main, Bath Second, None
Heating Zoned, Forced Air
Cooling Central Air, Ceiling Fan(s), Zoned
Flooring Carpet, Ceramic Tile, Wood
Fireplaces Number 1
Fireplaces Type Gas
Fireplace true
Window Features Blinds
Appliance Self Cleaning Oven, Dishwasher, Gas Range/Oven, Microwave, Refrigerator, Gas Water Heater
Exterior
Exterior Feature Lawn Sprinklers, Patio, Sidewalk, Storage Shed, Yard
Garage Spaces 2.0
Pool In Ground
Community Features Sidewalks
Utilities Available Cable TV, Underground Utilities, Cable Connected, Electricity Connected, Natural Gas Connected
Roof Type Asphalt
Handicap Access Stall Shower
Porch Patio
Building
Lot Description Interior Lot, Level
Story 2
Sewer Sewer Charge
Water Public
Architectural Style Development Home
Others
Senior Community no
Tax ID 1200062500021
Ownership Fee Simple
Pets Allowed Yes
Read Less Info
Want to know what your home might be worth? Contact us for a FREE valuation!

Our team is ready to help you sell your home for the highest possible price ASAP

GET MORE INFORMATION
Michelle Lorme
Realtor Associate | License ID: 1648509
Realtor Associate License ID: 1648509



