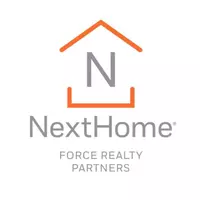UPDATED:
Key Details
Property Type Single Family Home
Sub Type Single Family Residence
Listing Status Active
Purchase Type For Sale
Square Footage 3,455 sqft
Price per Sqft $259
Municipality Marlboro (MAR)
Subdivision Whittier Oaks
MLS Listing ID 22518254
Style Custom
Bedrooms 5
Full Baths 3
HOA Y/N No
Year Built 1972
Annual Tax Amount $12,862
Tax Year 2024
Lot Size 0.480 Acres
Acres 0.48
Lot Dimensions 103 x 205
Property Sub-Type Single Family Residence
Source MOREMLS (Monmouth Ocean Regional REALTORS®)
Property Description
Adding to its allure, you have an expansive extended family room with Mahogany Flooring, a Cozy Fireplace, Wet-Bar and a Built-In Entertainment Unit. Great for July 4th or Super-Bowl Sundays!
It clearly does not end here, as you have your Primary Suite offering Wood Flooring, Sitting Area, Fireplace, & Balcony overlooking a Tranquil Backyard. Other Highlights include: Andersen Casement Windows * Recessed Lighting * Total 3 Fireplaces * Big ticket items with approx. dates are: Timberline Roof 2013 * Water Heater 2022 * Guest Bath Redone 2023 * Extension Heat Pump & AC 2024 * 2nd Floor HVAC and AC 2024.
And yes, a Dream Backyard offering Tree Lined Privacy and a Gorgeous Paver Patio.
TOP Rated Marlboro School System with High School Access to Bio-Tech, Med-Sci, Engineering, Hi-Tech, Law, Mast etc.
And oh yes, all this for incredibly low property taxes $12,862.
Soooo, this is an opportunity one should not miss. Seize the moment and start enjoying life in Marlboro!
Location
State NJ
County Monmouth
Area Robertsville
Direction Wyncrest Road or Gordons Corner Road to Robertsville Road to Canadian Woods Drive # 25
Rooms
Basement Finished
Interior
Interior Features Attic, Balcony, Built-in Features, Dec Molding, In-Law Floorplan, Wet Bar, Recessed Lighting
Heating Zoned, Natural Gas, Electric, Radiant, Forced Air, Heat Pump
Cooling Zoned, Central Air, 3+ Zoned AC
Flooring See Remarks
Fireplaces Number 3
Inclusions Wall Oven, Window Treatments, Ceiling Fan(s), Dishwasher, Double Oven, Light Fixtures, Stove, Refrigerator, Gas Cooking
Fireplace Yes
Window Features Skylight(s)
Exterior
Exterior Feature Underground Sprinkler System, Balcony
Parking Features Direct Access, Double Wide Drive, Driveway, On Street
Garage Spaces 2.0
Roof Type Timberline
Porch Patio
Garage Yes
Private Pool No
Building
Lot Description Back to Woods, Oversized
Sewer Public Sewer
Water Public
Architectural Style Custom
Structure Type Underground Sprinkler System,Balcony
Schools
Elementary Schools Frank Dugan
Middle Schools Marlboro
High Schools Marlboro
Others
Senior Community No
Tax ID 30-00337-0000-00008

GET MORE INFORMATION
Michelle Lorme
Realtor Associate | License ID: 1648509
Realtor Associate License ID: 1648509



